Board of Regents Prioritization of Capital Development Projects
Unlike local school districts in K-12 that use property tax for support of facilities, higher education must rely on state appropriated funding from the Legislature to fund its facilities. The Board of Regents annually reviews system-wide capital development needs and prioritizes project requests which are then considered for approval by the Governor and the State Legislature. The Regents’ process consists of four fundamental steps:
- Establish Project Priority Guidelines
- Submission of Requests
- Analysis and Scoring of Needs
- Prioritization of Projects
More detail of the Regents’ capital development prioritization process is available here.
2016 Capital Development Priorities
The Board of Regents have prioritized 7 building projects, all of which demonstrate acute capital needs at every USHE institution. To add to the urgency of these projects, legislative approval for a building typically means another 3 years before completion. If these current needs are not met within the next few years, the challenges in accommodating more student growth over the next decade could compromise educational quality at USHE institutions. Additional detail of institutional project requests.
Why does higher education need more buildings?
USHE institutions currently offer more than 80 degrees and certificates entirely online, begging the question: “Why does higher ed still need to build new facilities?”
In reality, less than 3% of full-time students at USHE institutions are enrolled totally online—despite widespread availability of online degrees. In fact, 85% of students who enroll in online courses still take a majority of their courses on-campus. Most “100% online” students are part-time and over 25 years old. As most students use online courses to supplement their on-campus courses, the discussion of online vs. in-classroom courses simply changes to “all of the above.” It’s rare to find a college course that does not have some sort of online or technological component.
Despite the widespread integration of technology, USHE must cope with the realities of adding 50,000 additional students by 2024, the equivalent of adding the 2014-15 student bodies of three USHE institutions combined—University of Utah, Southern Utah University, and Dixie State University.
For the past decade the available square footage of student-used space per student has decreased because facilities for students have not kept pace with student enrollment growth. Online courses have helped alleviate a major portion of that growth. However, given the pending growth, new facilities are critical for USHE institutions.
Overview of USHE Capital Development Project Requests
SLCC: The Career and Technical Education Center at Westpointe (State Funds Request: $42,590,000, 120,963 sq. ft.)
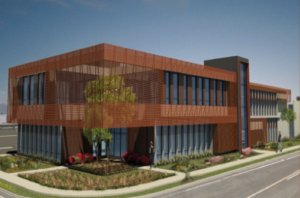 The Career and Technical Education Center at Westpointe will consolidate Career and Technical Education (CTE) programs into one location and provide sufficient space to expand business and industry partnerships in the areas of advanced manufacturing technology. The project will enhance programmatic efficiency and broaden access to programs by providing needed space for current and future enrollments.
The Career and Technical Education Center at Westpointe will consolidate Career and Technical Education (CTE) programs into one location and provide sufficient space to expand business and industry partnerships in the areas of advanced manufacturing technology. The project will enhance programmatic efficiency and broaden access to programs by providing needed space for current and future enrollments.
UVU: Performing Arts Center (State Funds Request: $30,000,000, 140,000 sq. ft.)
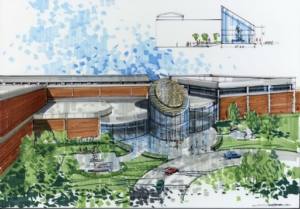 This new facility will provide a home for the School of Arts departments (Dance, Theater, Music, Visual and Tactile Arts) and programs that are currently housed in one of the original 1979 Utah Technical College buildings. The School of Arts currently serves more than 2,000 majors and provides course for an additional 17,500 students each year. A new facility is needed to showcase student artistic achievement and provide a community gathering place for the arts. The new building will include galleries, classrooms, practice facilities, an 800-seat concert hall, a 150-seat dance recital hall, and a 150-seat music recital hall.
This new facility will provide a home for the School of Arts departments (Dance, Theater, Music, Visual and Tactile Arts) and programs that are currently housed in one of the original 1979 Utah Technical College buildings. The School of Arts currently serves more than 2,000 majors and provides course for an additional 17,500 students each year. A new facility is needed to showcase student artistic achievement and provide a community gathering place for the arts. The new building will include galleries, classrooms, practice facilities, an 800-seat concert hall, a 150-seat dance recital hall, and a 150-seat music recital hall.
WSU: Social Science Building Renovation (State Funds Request: $32,984,000, 119,322 sq. ft.)
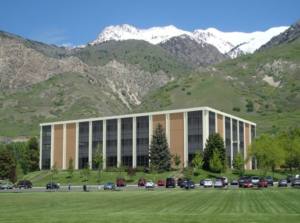 The Social Sciences Building, completed in 1973, houses the Departments of History, Anthropology, Criminal Justice, Geography, Political Science and Philosophy, Psychology, Social Work and Sociology and continues to be one of the most heavily used academic instruction buildings on the campus. Beyond improving the academic space for the College of Behavior and Social Science, the renovation will provide modern classroom space for the entire WSU campus.
The Social Sciences Building, completed in 1973, houses the Departments of History, Anthropology, Criminal Justice, Geography, Political Science and Philosophy, Psychology, Social Work and Sociology and continues to be one of the most heavily used academic instruction buildings on the campus. Beyond improving the academic space for the College of Behavior and Social Science, the renovation will provide modern classroom space for the entire WSU campus.
SUU: New and Re-purposed Business Building($7,000,000, 68,123 sq. ft.)
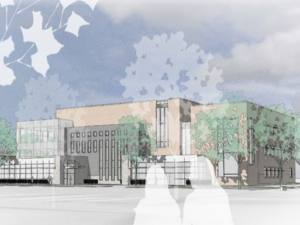 The needs of a modern business teaching facility have outpaced the ability to retrofit the current Dixie Leavitt Business Building constructed in the 1980s. The existing building, while structurally sound, has outdated classrooms, undersized faculty offices, energy inefficient mechanical infrastructure, and inadequate technology infrastructure. This project will provide classrooms, seminar rooms, advanced business computing labs, graduate assistant work-study areas, break-out/study rooms, an academic
The needs of a modern business teaching facility have outpaced the ability to retrofit the current Dixie Leavitt Business Building constructed in the 1980s. The existing building, while structurally sound, has outdated classrooms, undersized faculty offices, energy inefficient mechanical infrastructure, and inadequate technology infrastructure. This project will provide classrooms, seminar rooms, advanced business computing labs, graduate assistant work-study areas, break-out/study rooms, an academic
advising suite, and additional faculty offices. The School of Business has doubled in students and faculty since the 1980s and has added Masters Degrees in Business Administration and in Accountancy
U of U: Medical Education and Discovery/Rehabilitation Hospital (State Funds Request: $50.0 million, 500,000 sq. ft.)
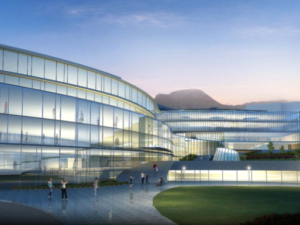 The University requests two buildings – a Medical Education and Discovery (MED) building and a Rehabilitation Hospital – to replace the existing School of Medicine and Medical Research Education buildings. These two buildings will adjoin a third, previously approved, non-state funded, Ambulatory Care Complex (ACC) to form a three building Medical Education and Discovery Complex. This project supports the University’s mission to deliver quality healthcare education and healthcare in Utah by providing significant improvements in the level of clinical and rehabilitation care. It will integrate clinical care, population health and informatics, and education experiences for medical and other health professions students who will serve in the state’s health care workforce.
The University requests two buildings – a Medical Education and Discovery (MED) building and a Rehabilitation Hospital – to replace the existing School of Medicine and Medical Research Education buildings. These two buildings will adjoin a third, previously approved, non-state funded, Ambulatory Care Complex (ACC) to form a three building Medical Education and Discovery Complex. This project supports the University’s mission to deliver quality healthcare education and healthcare in Utah by providing significant improvements in the level of clinical and rehabilitation care. It will integrate clinical care, population health and informatics, and education experiences for medical and other health professions students who will serve in the state’s health care workforce.
USU: Biological Science Building (State Funds Request: $59.0 million, 189,000 sq. ft.)
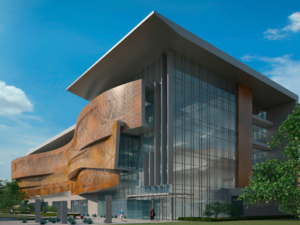 This project will provide a new 103,000 GSF Biological Sciences Building containing state-of-the-art laboratory and classroom space in addition to a 86,000 GSF remodel and expansion of the existing facility. It will foster improved teaching, research, and collaboration among faculty, students, and administration in the biological sciences. The current facility, built in the 1950s, is ill equipped to meet modern laboratory needs, over-crowding from student demand, research opportunities for undergraduates, or research space for graduate students and faculty.
This project will provide a new 103,000 GSF Biological Sciences Building containing state-of-the-art laboratory and classroom space in addition to a 86,000 GSF remodel and expansion of the existing facility. It will foster improved teaching, research, and collaboration among faculty, students, and administration in the biological sciences. The current facility, built in the 1950s, is ill equipped to meet modern laboratory needs, over-crowding from student demand, research opportunities for undergraduates, or research space for graduate students and faculty.
DSU: Human Performance/Student Wellness Center (State Funds Request: $39.5 million, 150,000 sq. ft.)
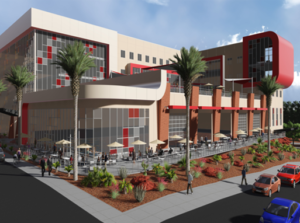 This project will provide needed classroom and office space for health, human performance, and other academic programs. The new facility will support academic offerings in: exercise science, health promotion, community recreation and sports management, athletic training, and physical education teacher education. It will provide for future programs to meet Washington County workforce needs (hospitality and tourism, fitness and lifestyle management). The existing facilities at DSU are obsolete and inadequate to address new academic programs and health and wellness services. The current Student Activities Center was completed in 1957 and consists of a single gymnasium floor, bleachers and locker rooms.
This project will provide needed classroom and office space for health, human performance, and other academic programs. The new facility will support academic offerings in: exercise science, health promotion, community recreation and sports management, athletic training, and physical education teacher education. It will provide for future programs to meet Washington County workforce needs (hospitality and tourism, fitness and lifestyle management). The existing facilities at DSU are obsolete and inadequate to address new academic programs and health and wellness services. The current Student Activities Center was completed in 1957 and consists of a single gymnasium floor, bleachers and locker rooms.
